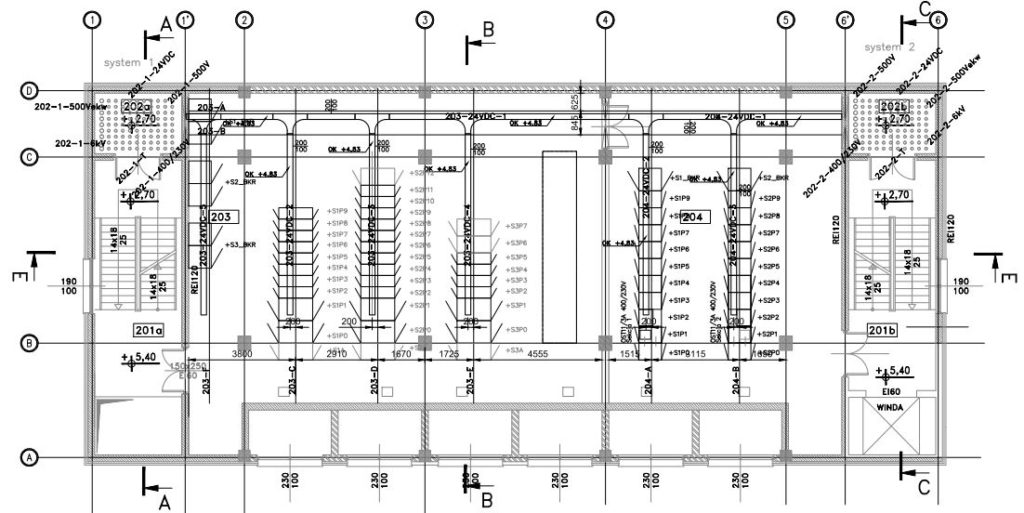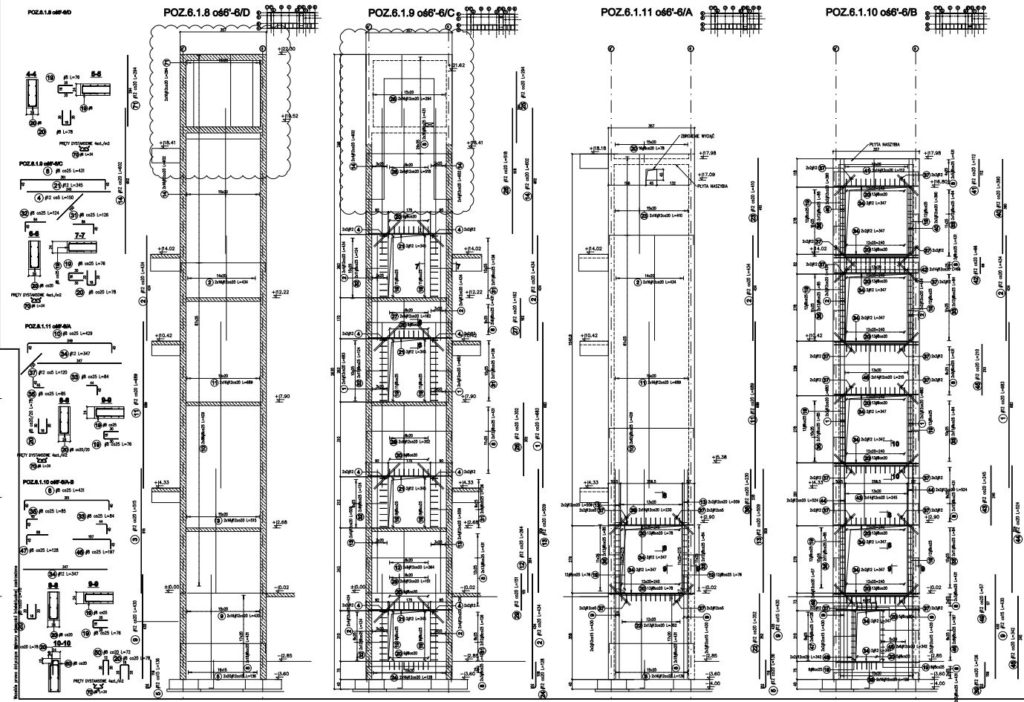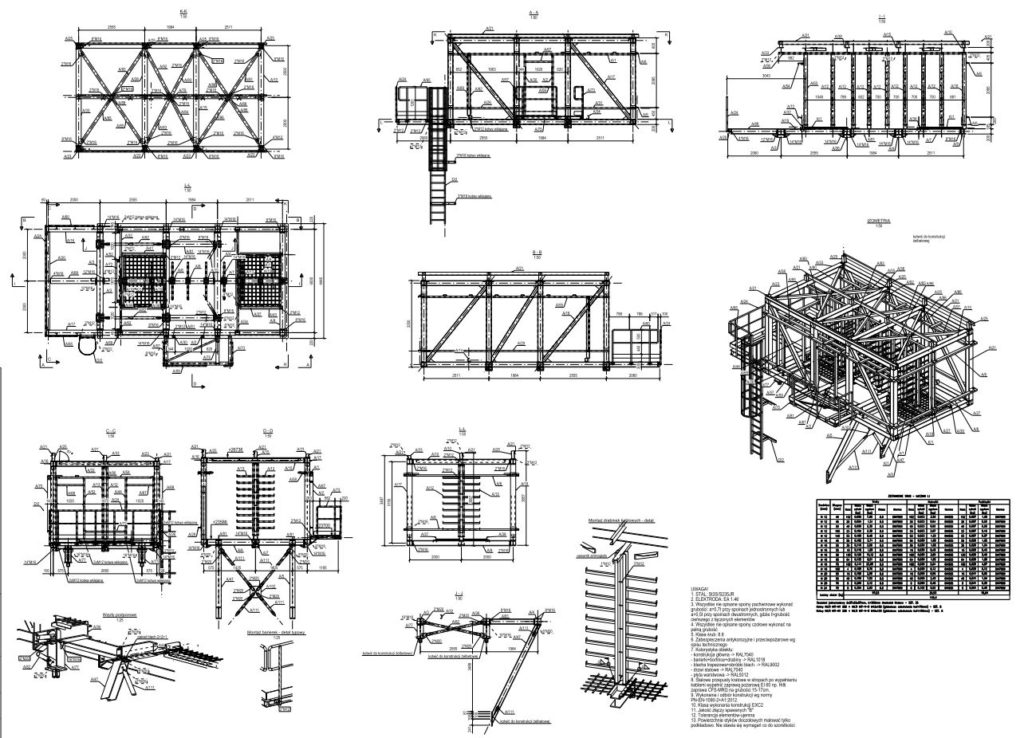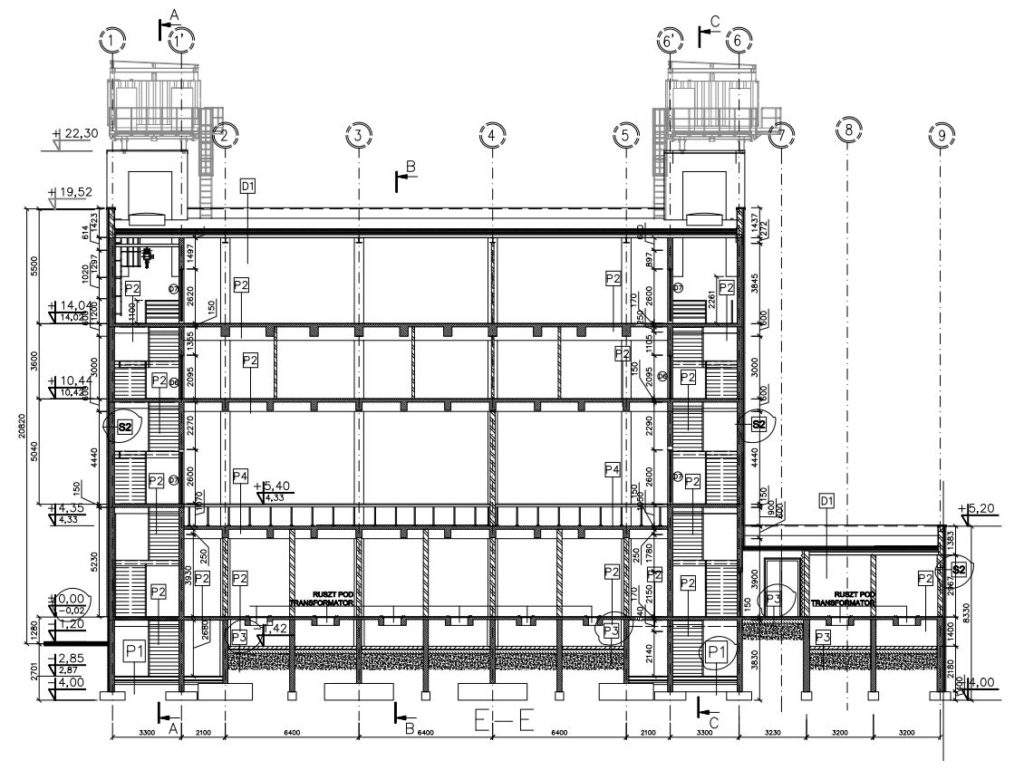Branch transformer station
Our task was to design a building of a branch transformer station in all disciplines in the phase of replacement design for building permits and detailed designs as well as to provide author’s supervision services. The facility was designed as part of an investment consisting in reconstruction of the existing production plant, which required coordination with other facilities designed in parallel and connection with a flyover designed by another office.
The five-storey building contained transformer chambers, switchgear rooms, cable glassworks and cable shafts connected with an piperack running in the vicinity of the building by steel connectors. The receivers were powered from 500V switchgears at the rate of 2,200 kW and about 950 kW from 230/400V switchgears.
1,900 m2 of building area




