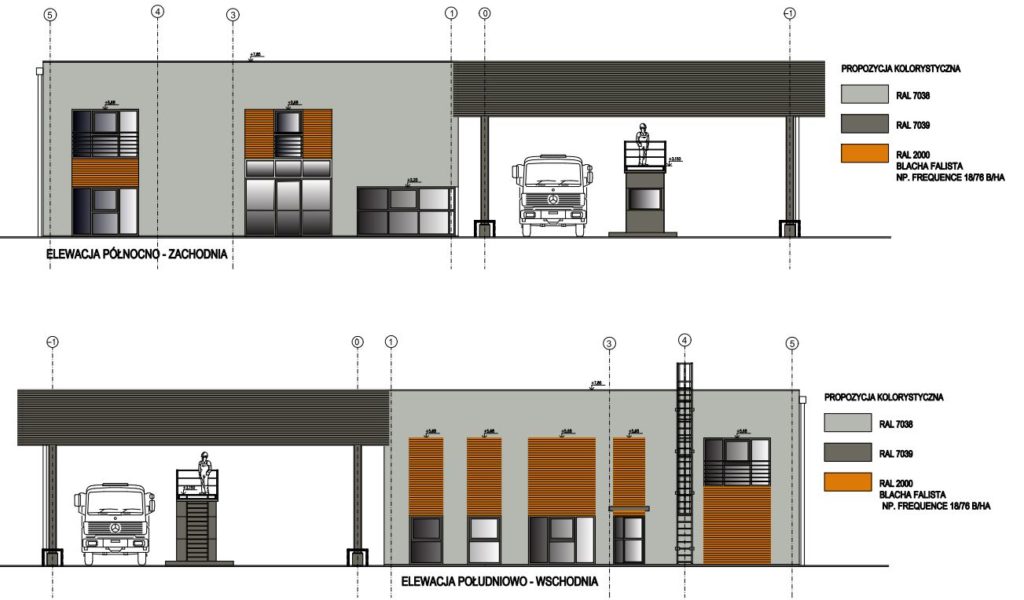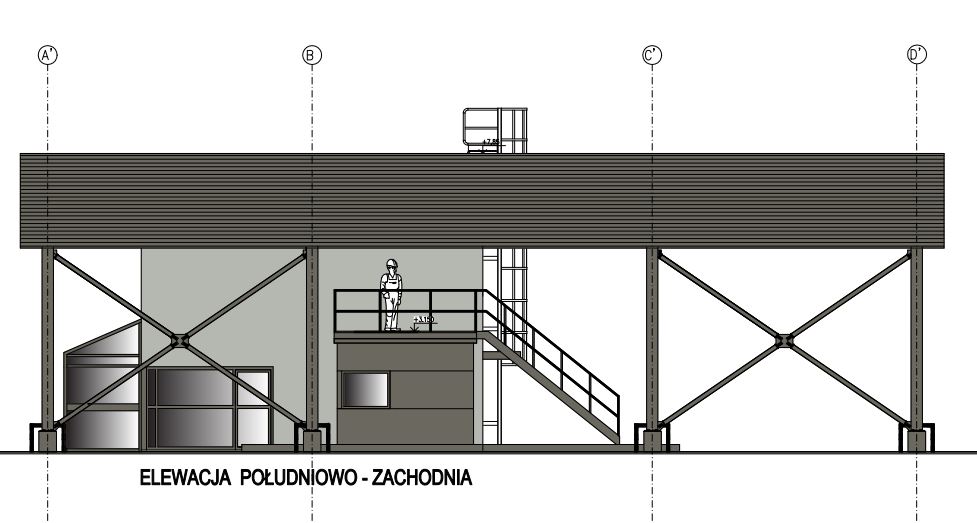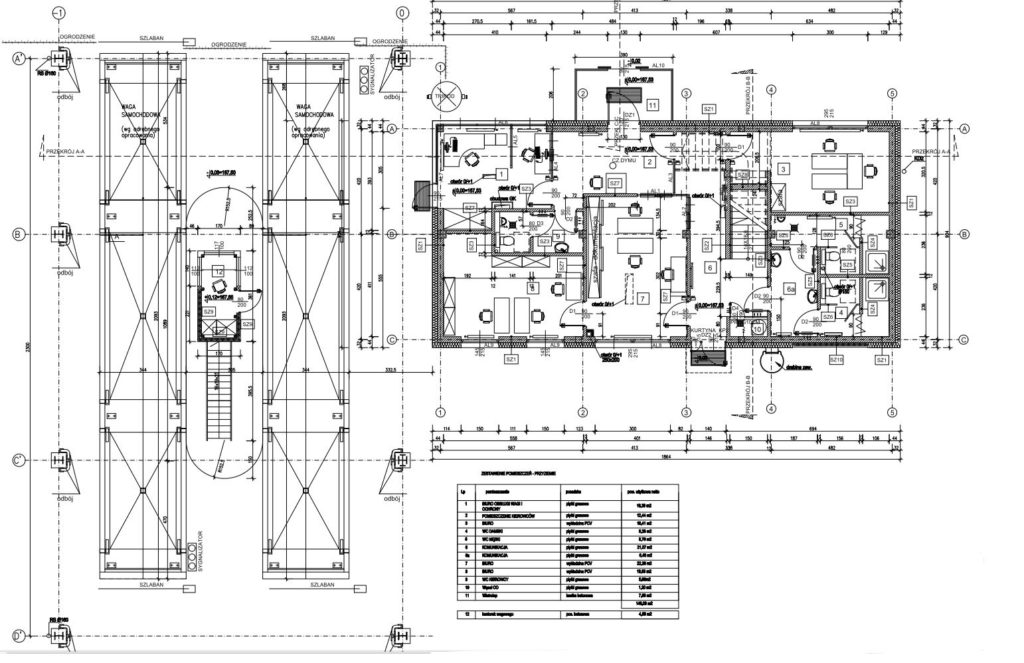Administration building with infrastructure
The investor asked us to design an administrative building with a parking lot and an entrance gate to the existing production plant. The aim of this investment was to eliminate traffic blocking on the provincial road running along the plant. As part of the commissioned works, we developed a concept, a multi-discipline building permit design and detailed designs. The newly designed objects complemented the existing industrial buildings, hence it was necessary to include in the design a number of demolitions of existing overground and underground objects colliding with the designed objects. The new layout of roads, entrances to the plant area and exit to the existing road, added scales and parking spaces for trucks – all this made it possible to sort out existing truck traffic in the plant area. Additionally, in the designed building there was a space for waiting drivers and people connected with handling the entry / exit from the plant premises, which significantly improved their working conditions. Due to the access control applicable to the entire plant area, the design of electro&IT installations included, among other things, solutions for the installation of an intrusion and robbery alarm system, access control system and CCTV system. The works have already been carried out with very little involvement of our engineers in author’s supervision, which proves the high level of our design work.
Objects area: 680 m2



